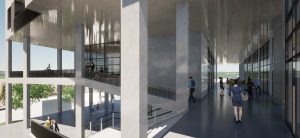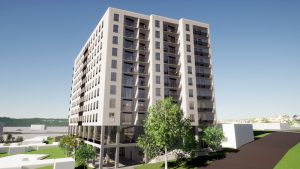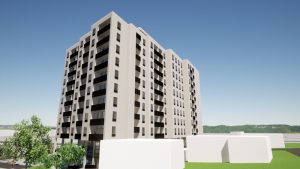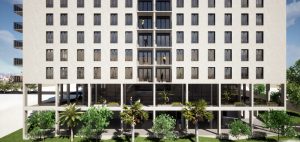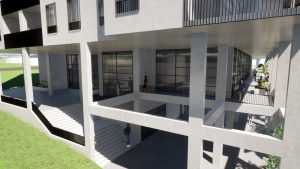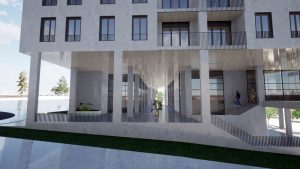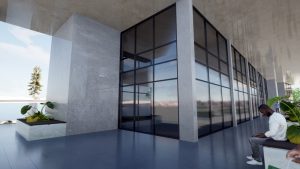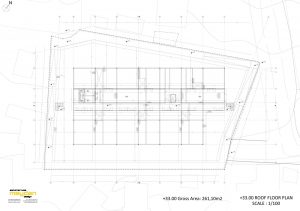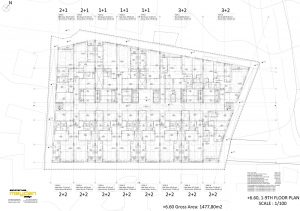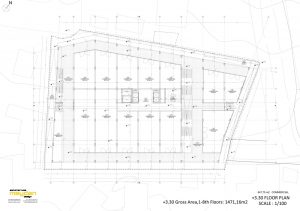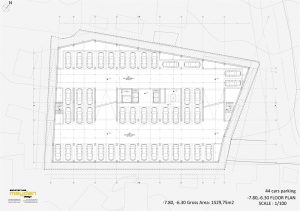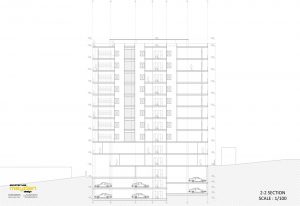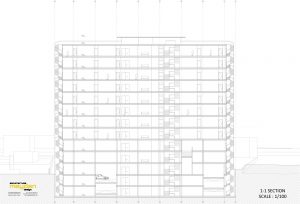Total Sarbet Social Housing
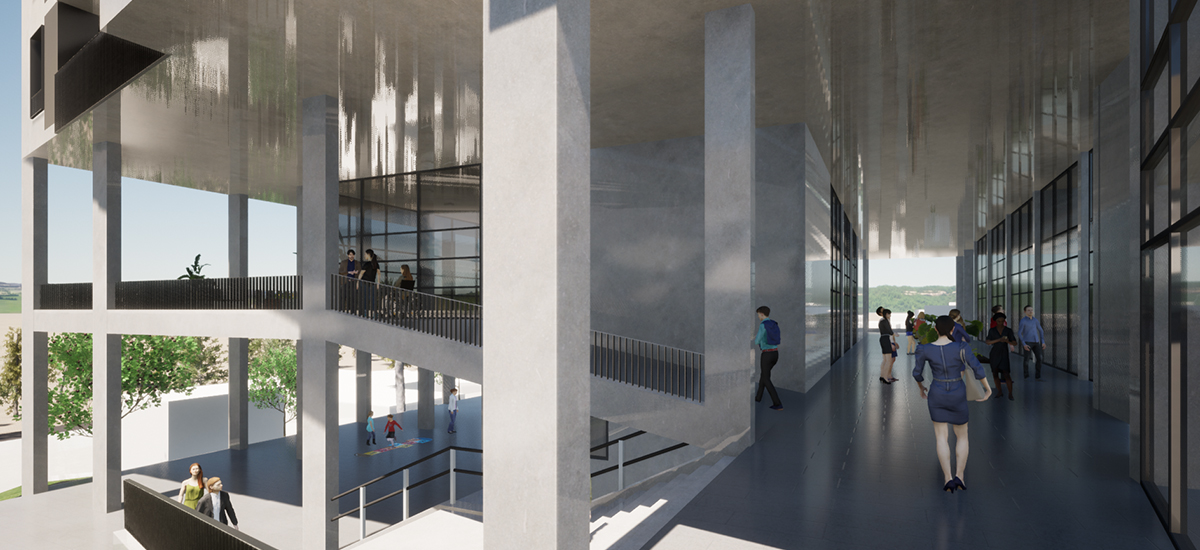
2018, Addis Ababa, Ethiopia – Housing, parking lot, commercial areas and social areas project.
Construction project with residential, commercial and social areas designed on a 2000 m² land in the new residential area of Ethiopian capital Addis Ababa. The ground floor and 1st floor of the building, which is used commercially, are designed as 2 basement car parks and residences from the 2nd floor to the 9th floor. There are 15 flats of different types on the floors used as residences.
Bole District, Addis Ababa, Ethiopia
Plot: 2000 m², Construction: 21.600 m²
www.metropolitanaddis.com
TEAM
Project Team: Meydan Architecture

