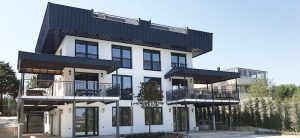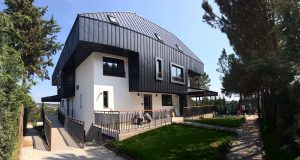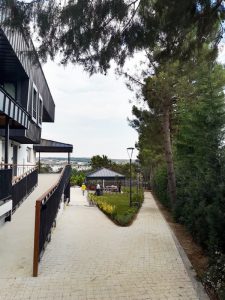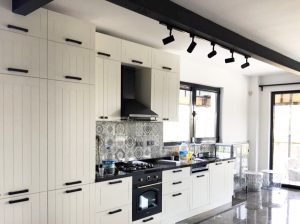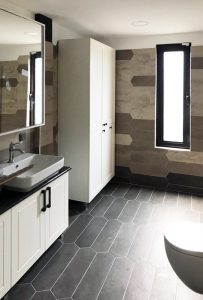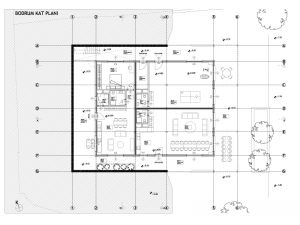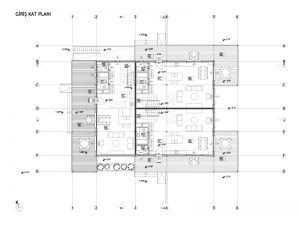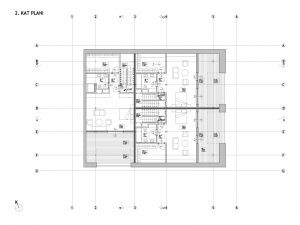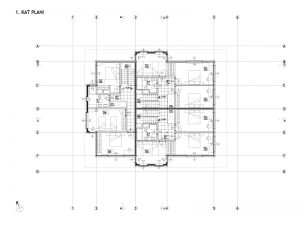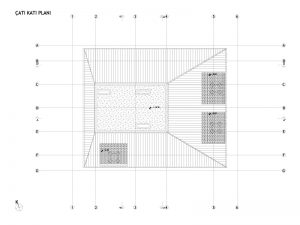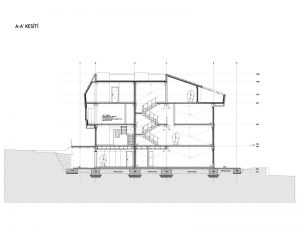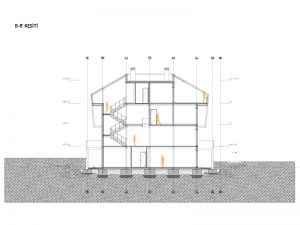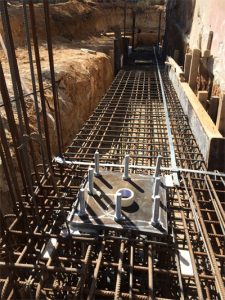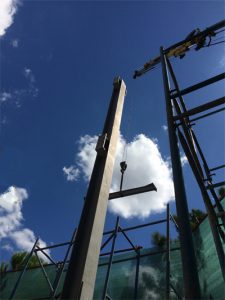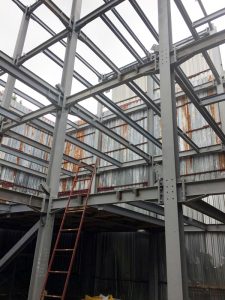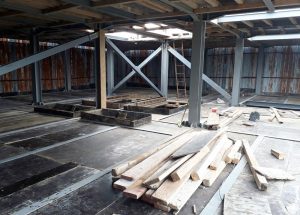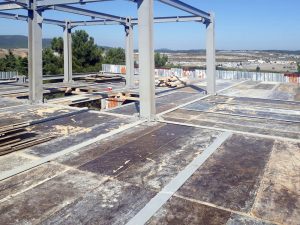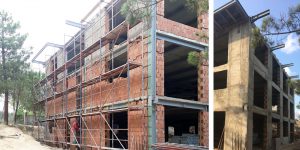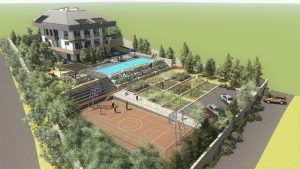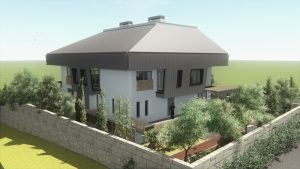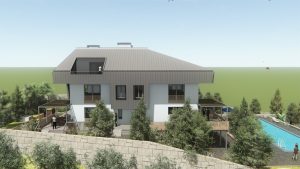Tepeören Villa
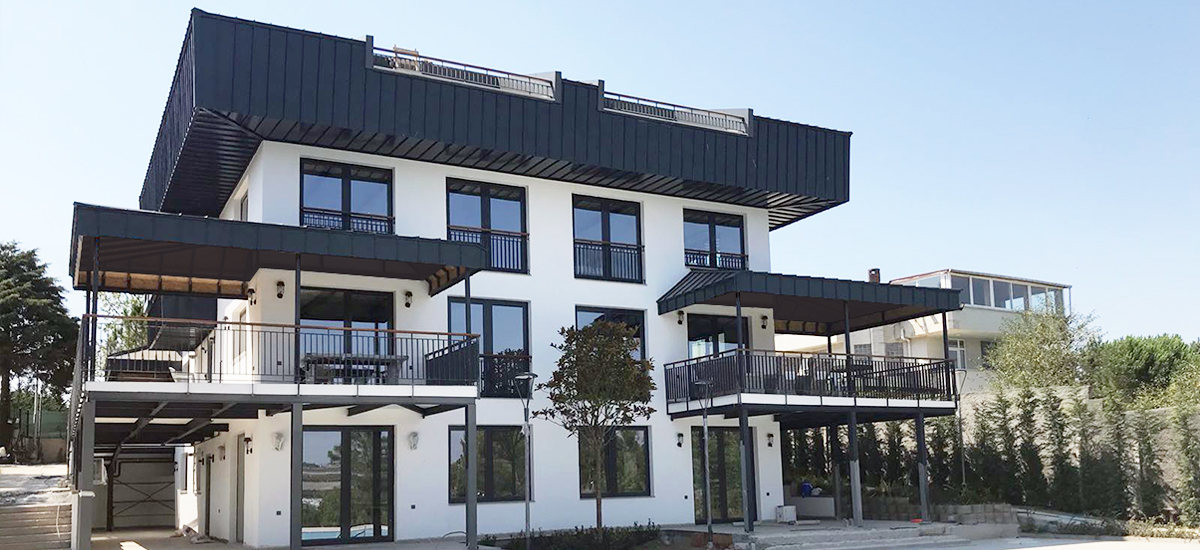
2016, Istanbul – Vineyard and summer house next to Okan University Orhanlı Campus, with a wide view among the pine trees across the Formula 1 track. Villa with three independent entrances for three brothers.
In addition to the independent residential areas for the building located on a 3000 m² plot, traditional solutions that include the staff, social and sports areas in the building have been interpreted with contemporary materials and techniques, and designed and implemented accordingly. The structure is carried on a reinforced concrete foundation with a steel construction carrier.
Outside, there is a communal swimming pool, camellias, natural water wells, open basketball court, open car park, children’s playgrounds and a running-cycling path between the green areas. All furniture, building elements, landscape elements in the entire project have been designed within the framework of a certain concept and manufacturing has been solved with all details.
Tuzla, Istanbul
Plot: 3000 m², construction 900 m²
TEAM
Project team: Doruk Karagöz, Jose Manuel García Torres, ABRA Design Studio (Cemal Çobanoğlu and Başak Bakkaloğlu)
Topography: Adil Baş
Iron Manufacturing: Babos Karadağ
Rough Construction: Yılmaz İnşaat
Electric and Mechanical: YEO
Client: Yıldız Family

